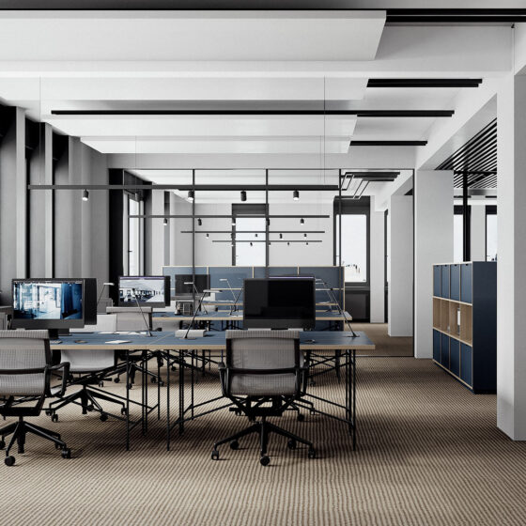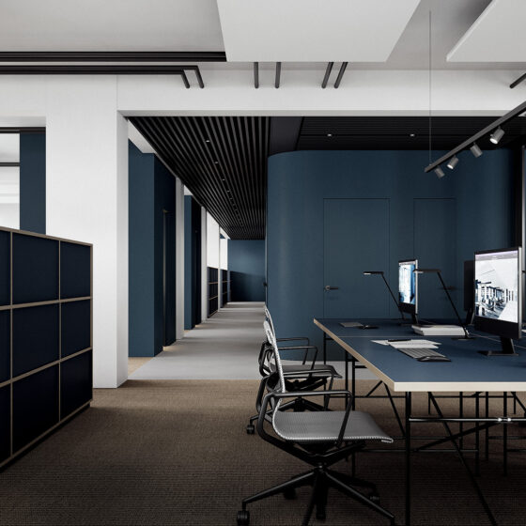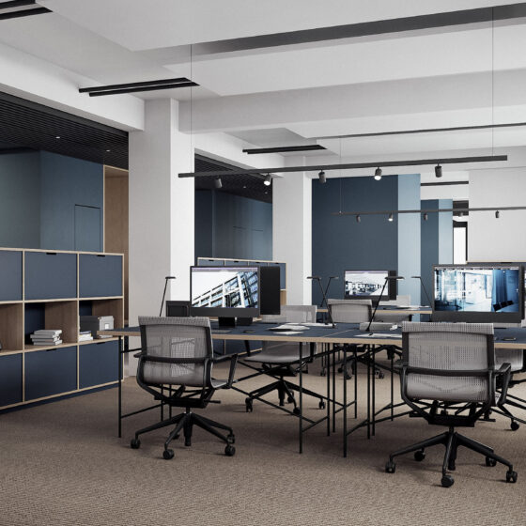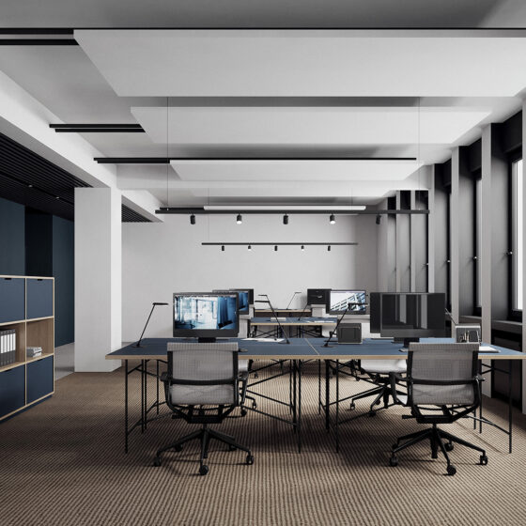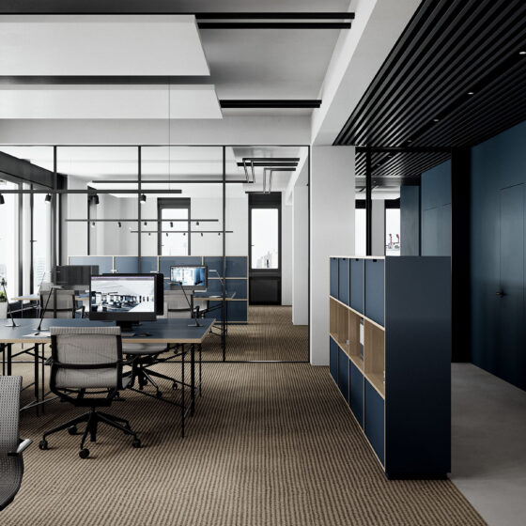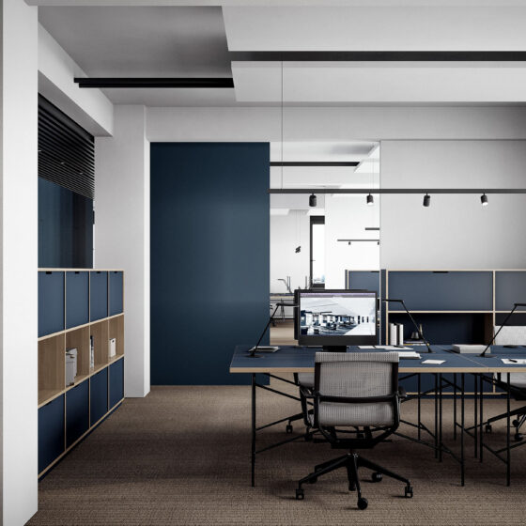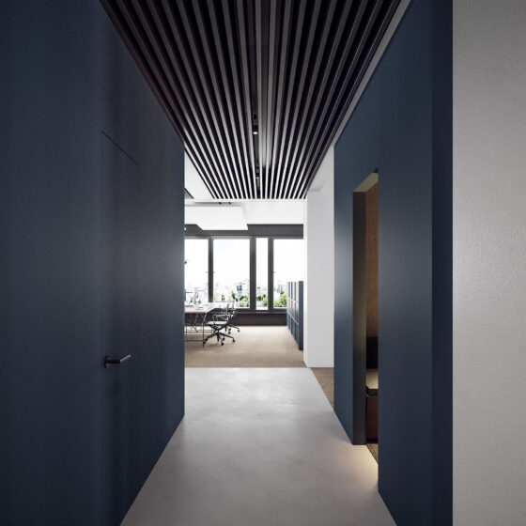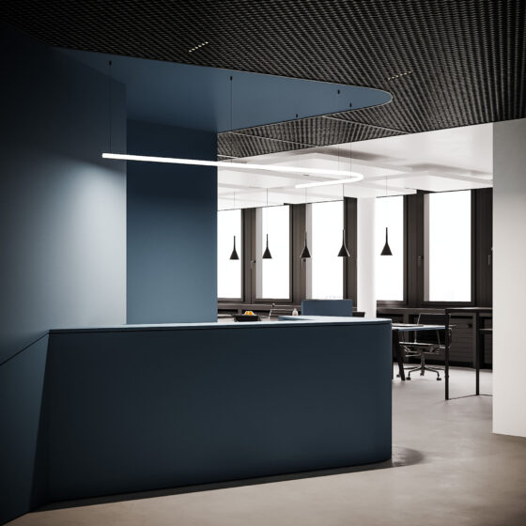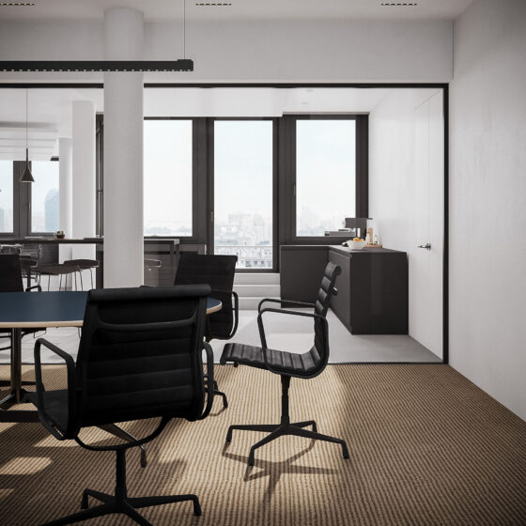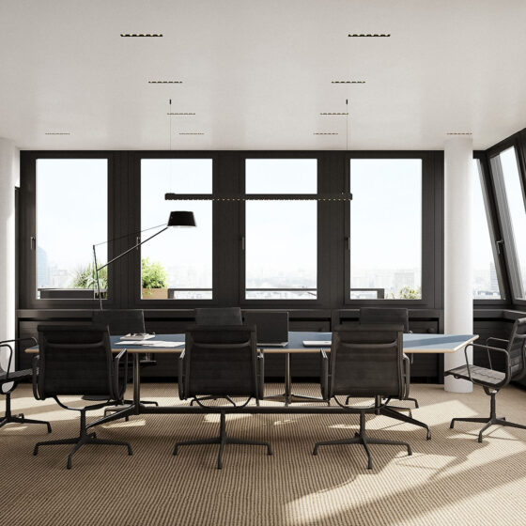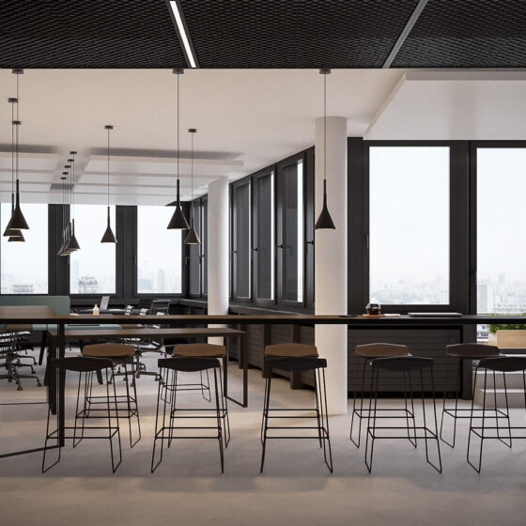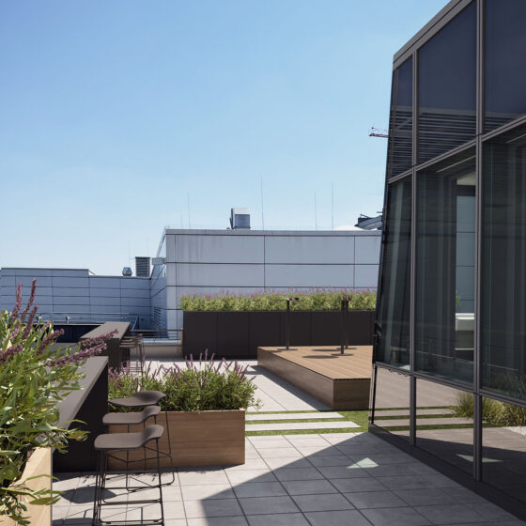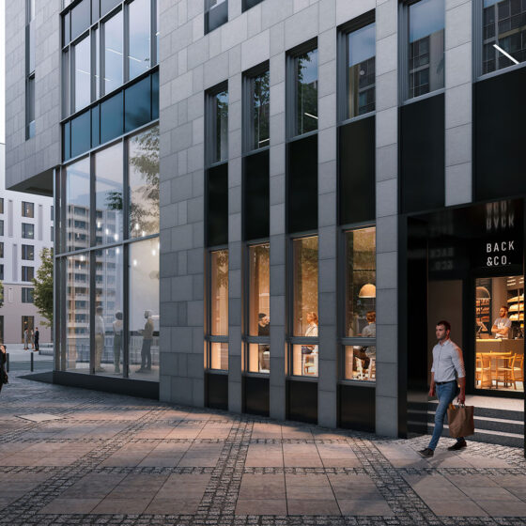A modern landmark
The VJU is more than just functional. It offers new perspectives.
Like a boldly placed eagle‘s aerie, the upper floors perch majestically atop the prominent nine-storey VJU in Frankfurt‘s banking district. The property from 1998 with its classically modern design language, the characteristic cubes, the corners and tapering edges, the vertical struts is anything but merely functional. It is a central focal point and a landmark property that stands out due to its prominent corner location on Mainzer Landstraße, corner of François-Mitterand-Platz and its artistically joined building structures.
The building was already extensively modernised in 2009. Now a further refurbishment and thus an upgrade of the property is on the agenda in order to make the VJU fit for the future and to transform it into a place with a high
quality of stay for tenants, visitors and customers - an ideal and representative location for companies, both established and emerging. One component of the repositioning is the extension of the roof terraces on the seventh and eighth floors, which are not yet fully equipped. These will be the crowning addition to the balconies and terraces already located on each of those floors. As a matter of course, the modern classic property also has modern equipment details, lifts, an underground car park and flexible floor plans for individual or open-space offices - for New Work in the new VJU.
A modern landmark
Das VJU kann mehr als nur funktional.
Es bietet neue Perspektiven.
Like a boldly placed eagle‘s aerie, the upper floors perch majestically atop the prominent nine-storey VJU in Frankfurt‘s banking district. The property from 1998 with its classically modern design language, the characteristic cubes, the corners and tapering edges, the vertical struts is anything but merely functional. It is a central focal point and a landmark property that stands out due to its prominent corner location on Mainzer Landstraße, corner of François-Mitterand-Platz and its artistically joined building structures.
The building was already extensively modernised in 2009. Now a further refurbishment and thus an upgrade of the property is on the agenda in order to make the VJU fit for the future and to transform it into a place with a high quality of stay for tenants, visitors and customers - an ideal and representative location for companies, both established and emerging. One component of the repositioning is the extension of the roof terraces on the seventh and eighth floors, which are not yet fully equipped. These will be the crowning addition to the balconies and terraces already located on each of those floors. As a matter of course, the modern classic property also has modern equipment details, lifts, an underground car park and flexible floor plans for individual or open-space offices - for New Work in the new VJU.
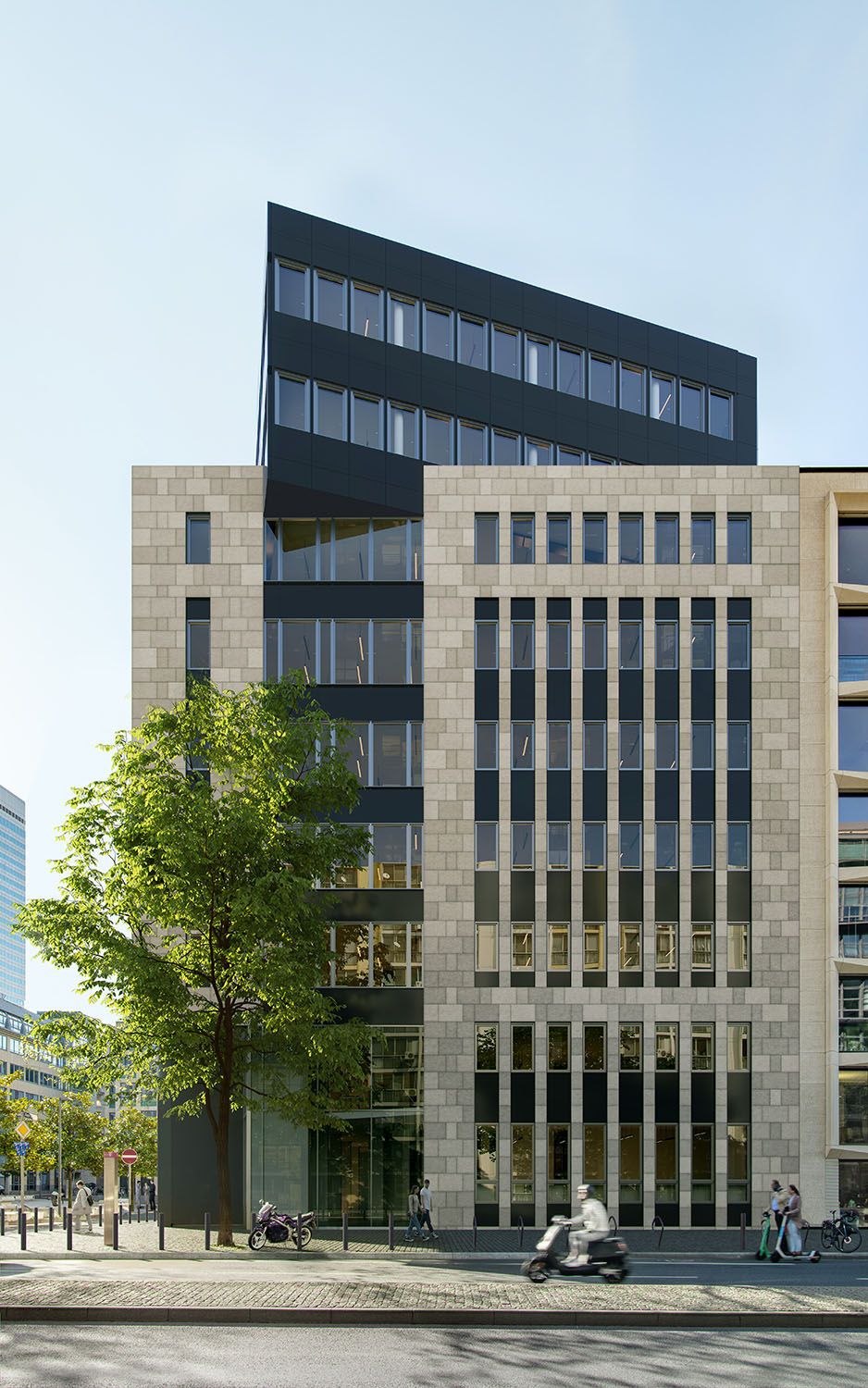
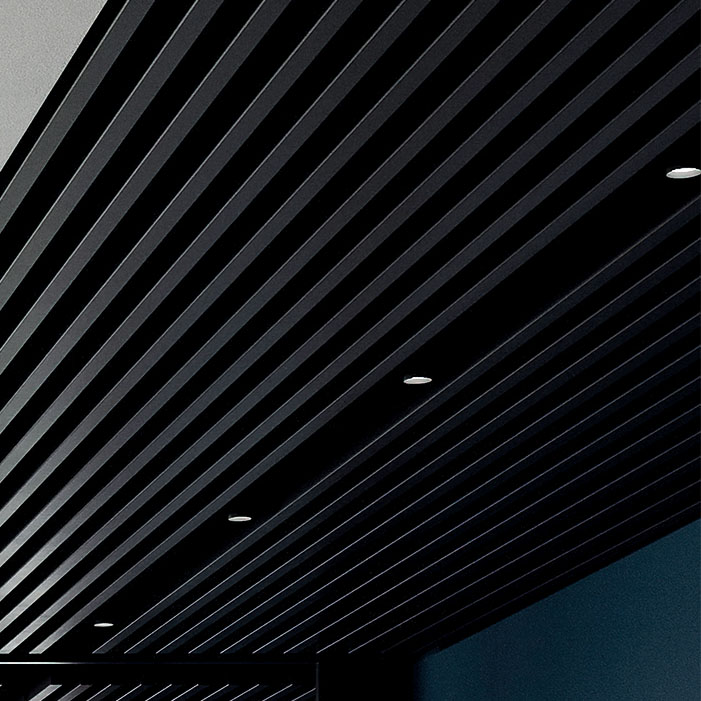
A beautiful design contributes to the well-being and inspiration of employees. It is the business card that leaves a positive impression on customers.
Key Facts
| Address | Mainzer Landstraße 41-45 |
| Year of construction / Upgrade | 1998 / 2009 / 2023 |
| Plot size | approx. 1.564 m² |
| Rental space | approx. 7,167 m², of which office use approx. 7,042 m² |
| Standard floor | approx. 855 m² |
| Underground parking spaces | 29 |
| Ventilation | mechanical ventilation |
| Windows | openable |
| Floor structure | Cavity/Raised floor |
| Clear ceiling height | 2,75 m - 2,90 m |
| Centre distance | 1.25 m |
| Floor plans | Flexible for individual or open-space offices |
| Cooling | Heating and cooling ceiling, room-by-room controllable |
| Lighting | Integrated downlights |
| Glare protection | available |
| Access | Barrier-free access through the foyer |
| Lift | Two lift systems |
| Special feature | The property benefits from spectacular skyline views from balconies and terraces on each floor. |
| Visibility | Outstanding architecture in a corner location |
| Facilities | State of the art |
Key Facts
| Address | Mainzer Landstraße 41-45 |
| Year of construction / Upgrade | 1998 / 2009 / 2023 |
| Plot size | approx. 1.564 m² |
| Rental space | approx. 7,167 m², of which office use approx. 7,042 m² |
| Standard floor | approx. 855 m² |
| Underground parking spaces | 29 |
| Ventilation | mechanical ventilation |
| Windows | openable |
| Floor structure | Cavity/Raised floor |
| Clear ceiling height | 2,75 m - 2,90 m |
| Centre distance | 1.25 m |
| Floor plans | Flexible for individual or open-space offices |
| Cooling | Heating and cooling ceiling, room-by-room controllable |
| Lighting | Integrated downlights |
| Glare protection | available |
| Access | Barrier-free access through the foyer |
| Lift | Two lift systems |
| Special feature | The property benefits from spectacular skyline views from balconies and terraces on each floor. |
| Visibility | Outstanding architecture in a corner location |
| Facilities | State of the art |
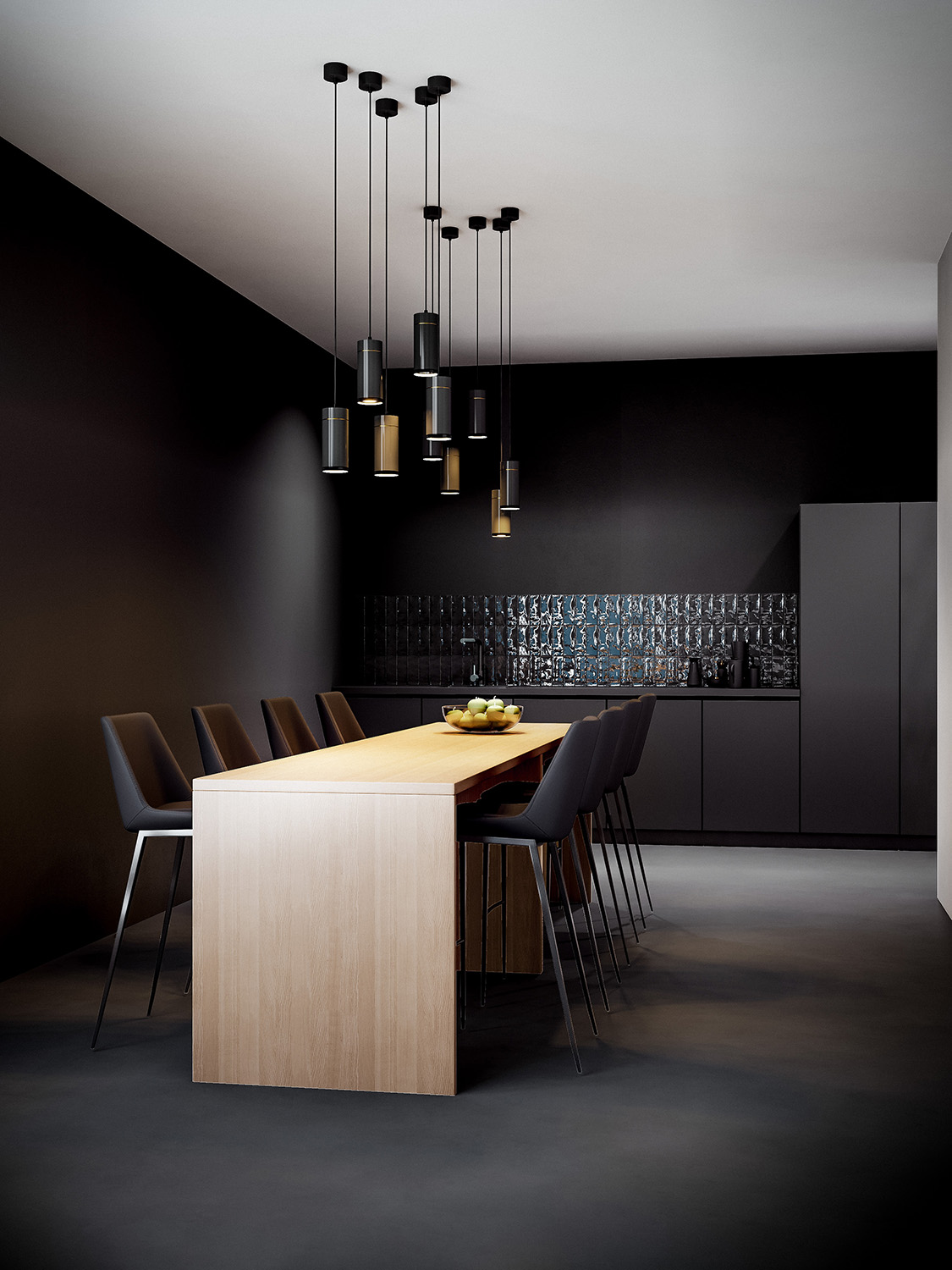
A steadfast commitment to climate protection
Environmental
- Use of renewable energies, PV system with 21kWp
- BREEAM certification
- Charging stations (bicycle + car)
- Green roof terraces
- New bicycle parking spaces
Social
- Spacious roof terraces
- Shower facilities
- Public transport connection due to proximity of train station
- Sustainable use through flexible structures
- Urban gardening
- New gastronomy opportunities on the ground floor
- Neighbourhood upgrade
Governance
Project
Prevention of undeclared work in construction
Compliance with health and safety standards
Tenants
Family-friendly companies
Green Lease with respect to sustainable use, consumption and emissions as well as maintenance and other construction measures
