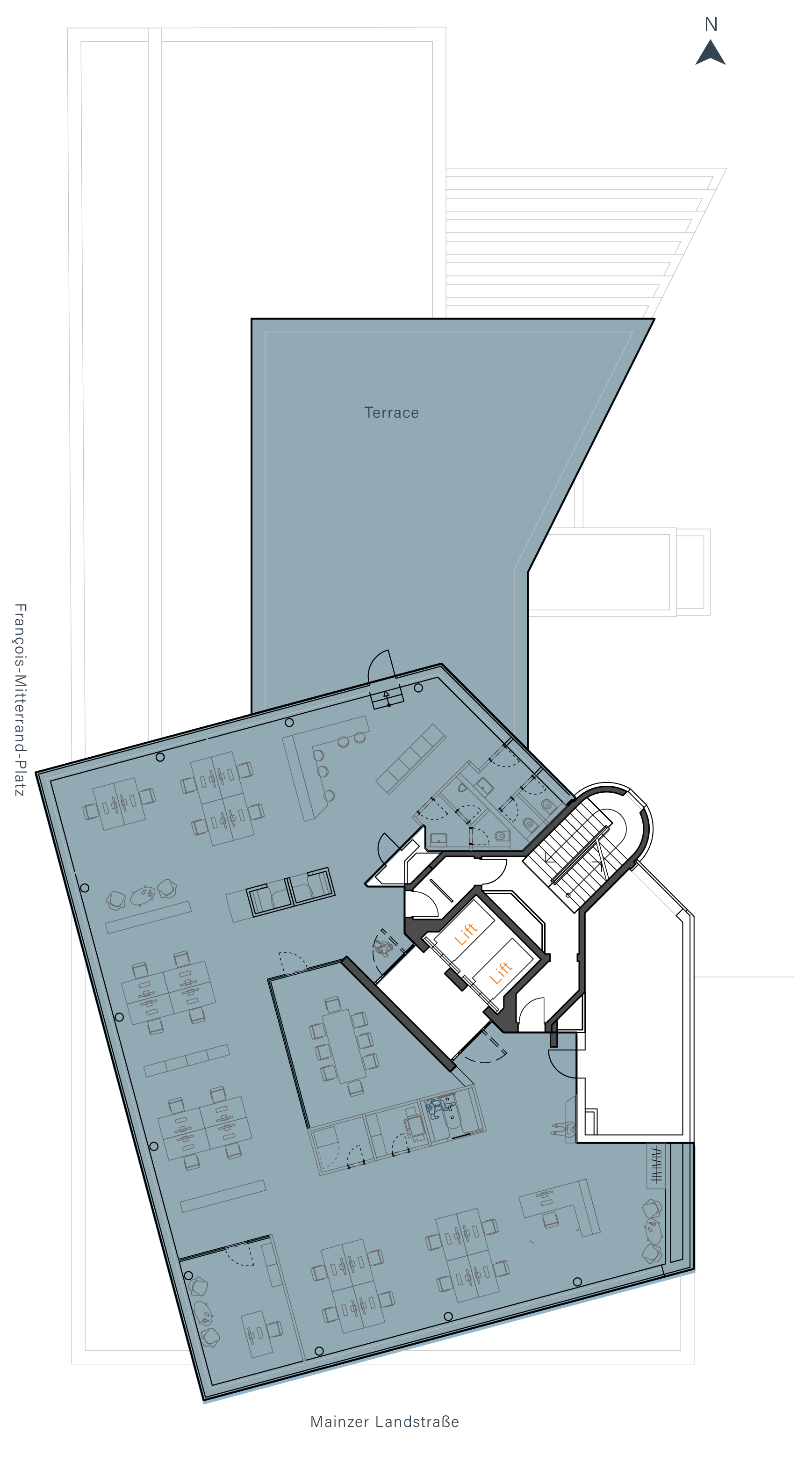Floor space allocation
Efficient and flexible space design on eight floors. The terraces with a view of the city are an exclusive addition.

Stackingplan
| Exluding incl. terraces | |
| 8th floor | 513 m² |
| 7th floor | 711 m² |
| 6th floor | 871 m² |
| 5th floor | 893 m² |
| 4th floor | 900 m² |
| 3th floor | 908 m² |
| 2th floor | 915 m² |
| 1th floor | 895 m² |
| Ground Floor | 648 m² |
| Total | 7.254 m² |
Stackingplan
| Exluding incl. terraces | |
| 8th floor | 513 m² |
| 7th floor | 711 m² |
| 6th floor | 871 m² |
| 5th floor | 893 m² |
| 4th floor | 900 m² |
| 3th floor | 908 m² |
| 2th floor | 915 m² |
| 1th floor | 895 m² |
| Ground Floor | 648 m² |
| Total | 7.254 m² |

Floorplans
Harmoniously aligned: In the VJU, the interplay of materials, colours and style ensures a pleasant and representative working atmosphere.
Ground Floor
Rental space
approx. 648 m² of which approx. 502 m² surgery/office and 3 gastronomy areas
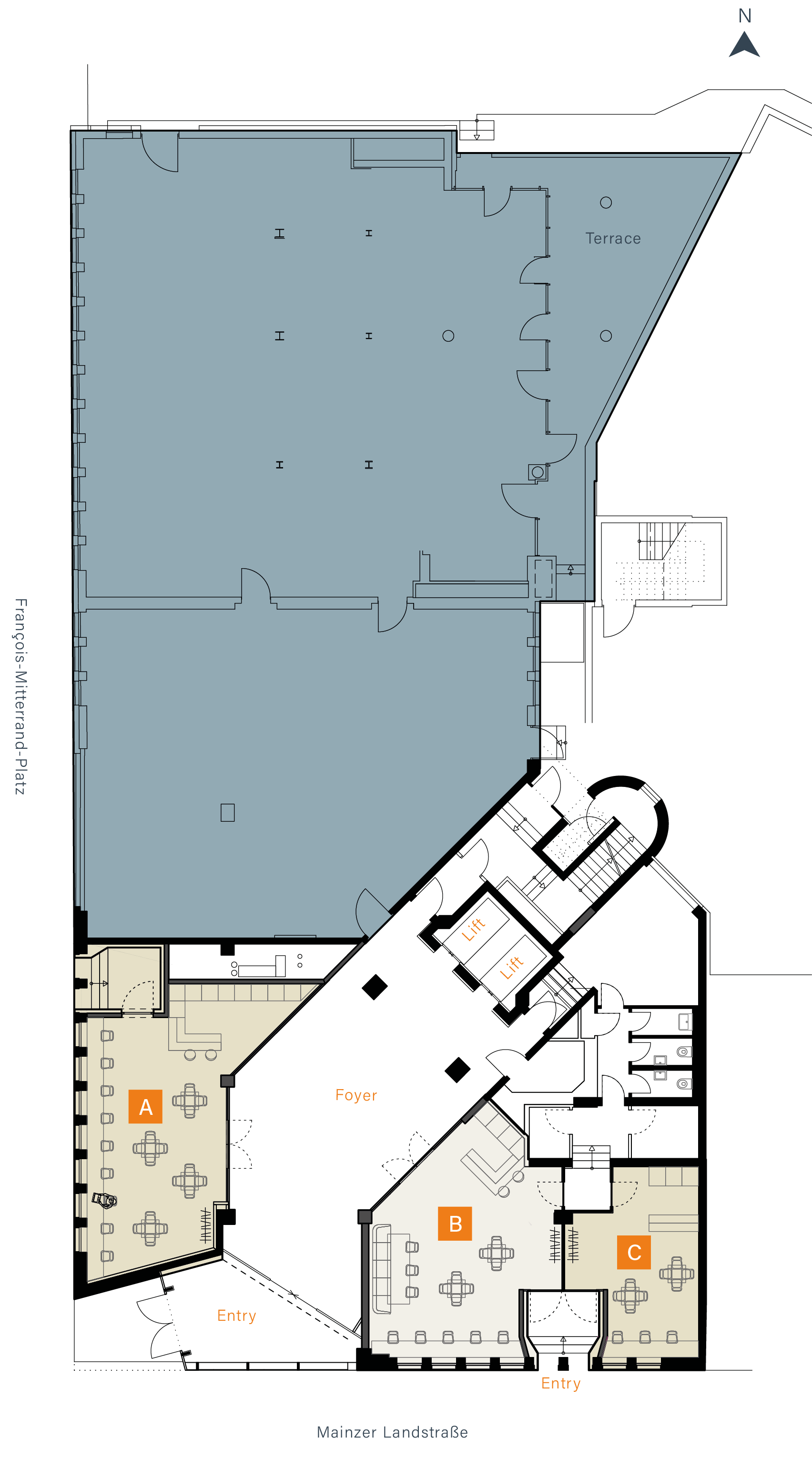
1st Floor
Rental space
approx. 895 m²
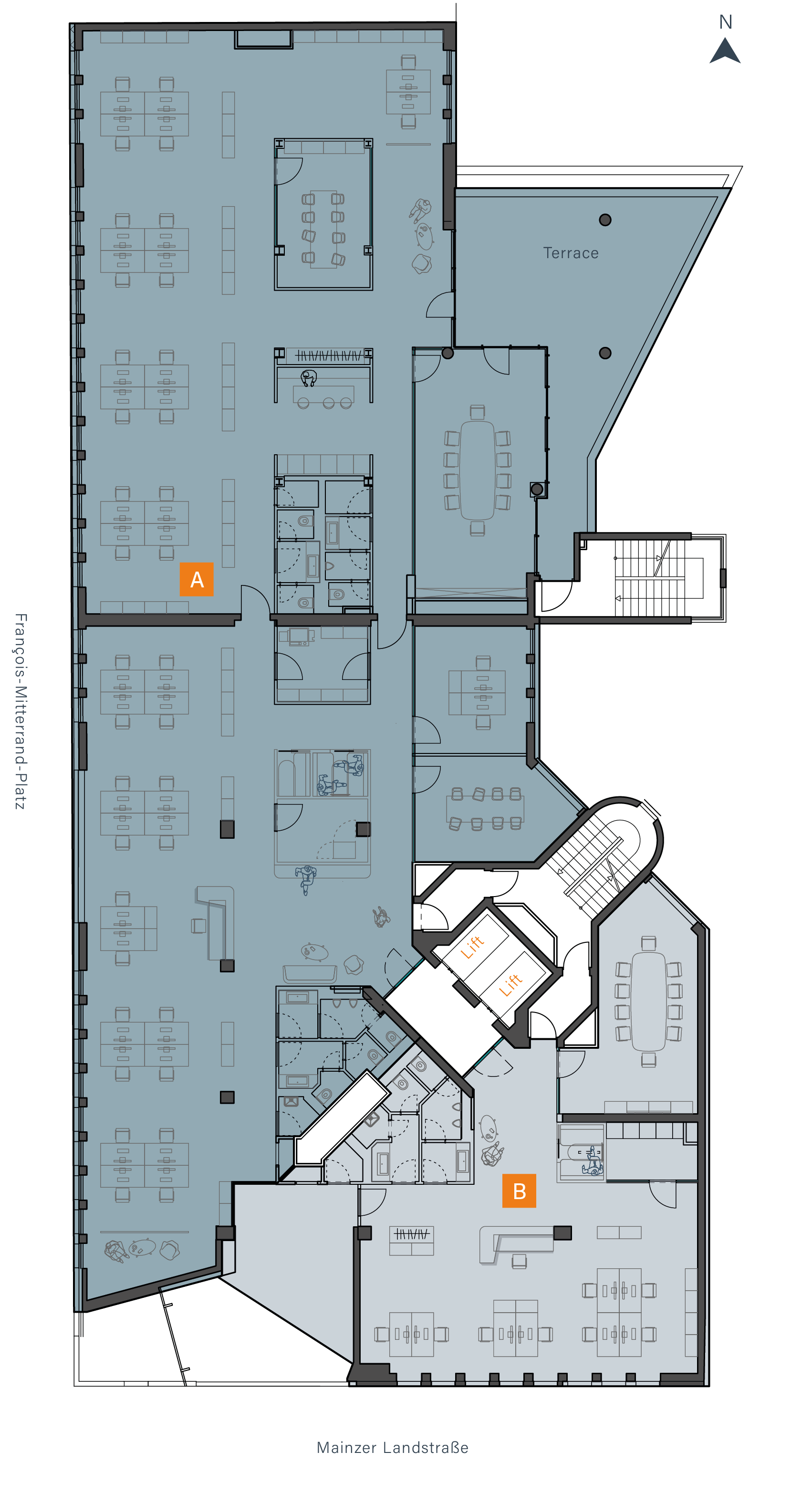
3rd Floor
Rental space
approx. 908 m²
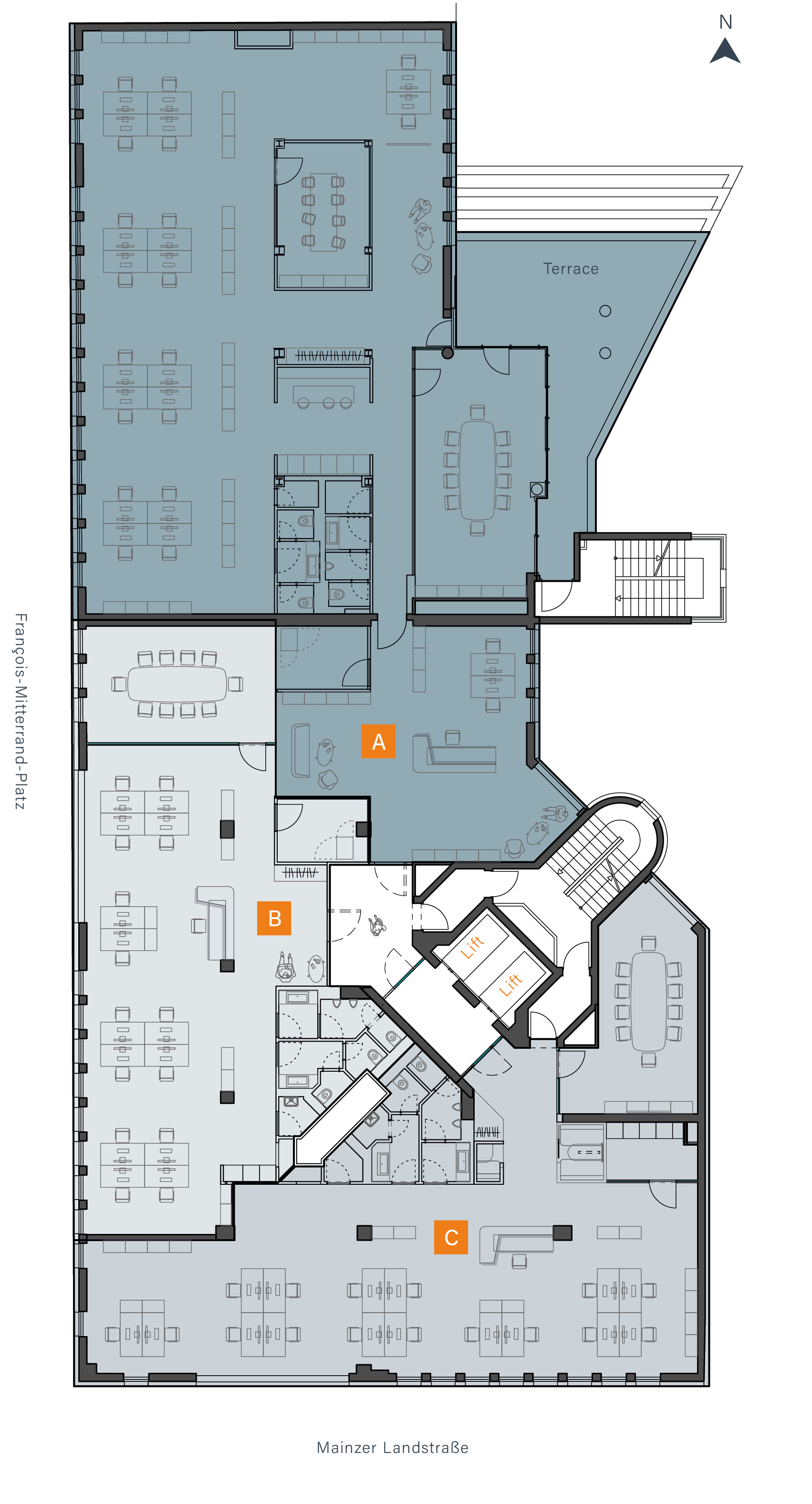
4th Floor
Rental space
approx. 900 m²
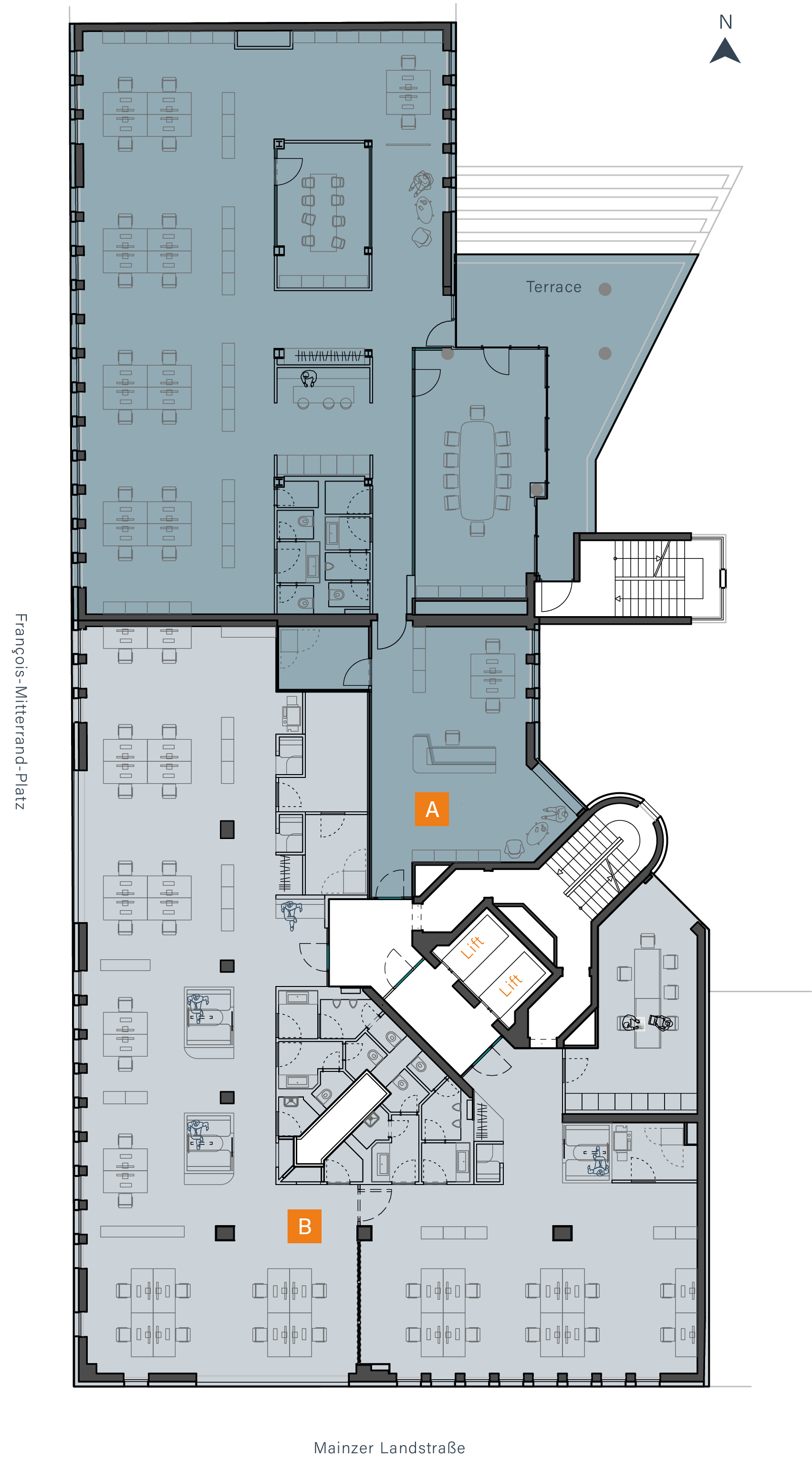
Innovative concepts for modern working environments
For the working world of tomorrow, flexible floor plans are available for setting up individual or open-space offices, as are lifts and an underground car park.
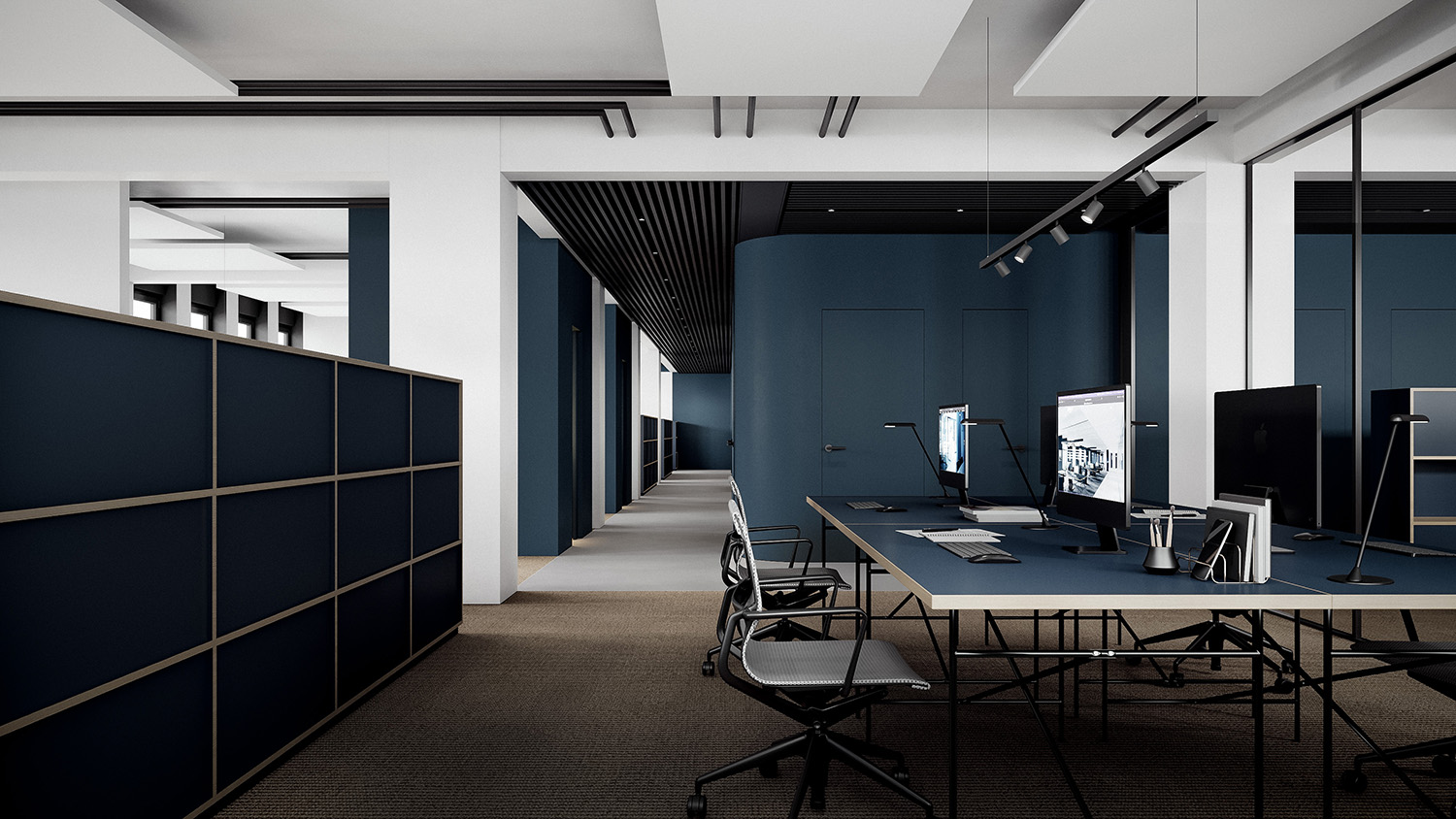
5th Floor
Rental space
approx. 893 m²
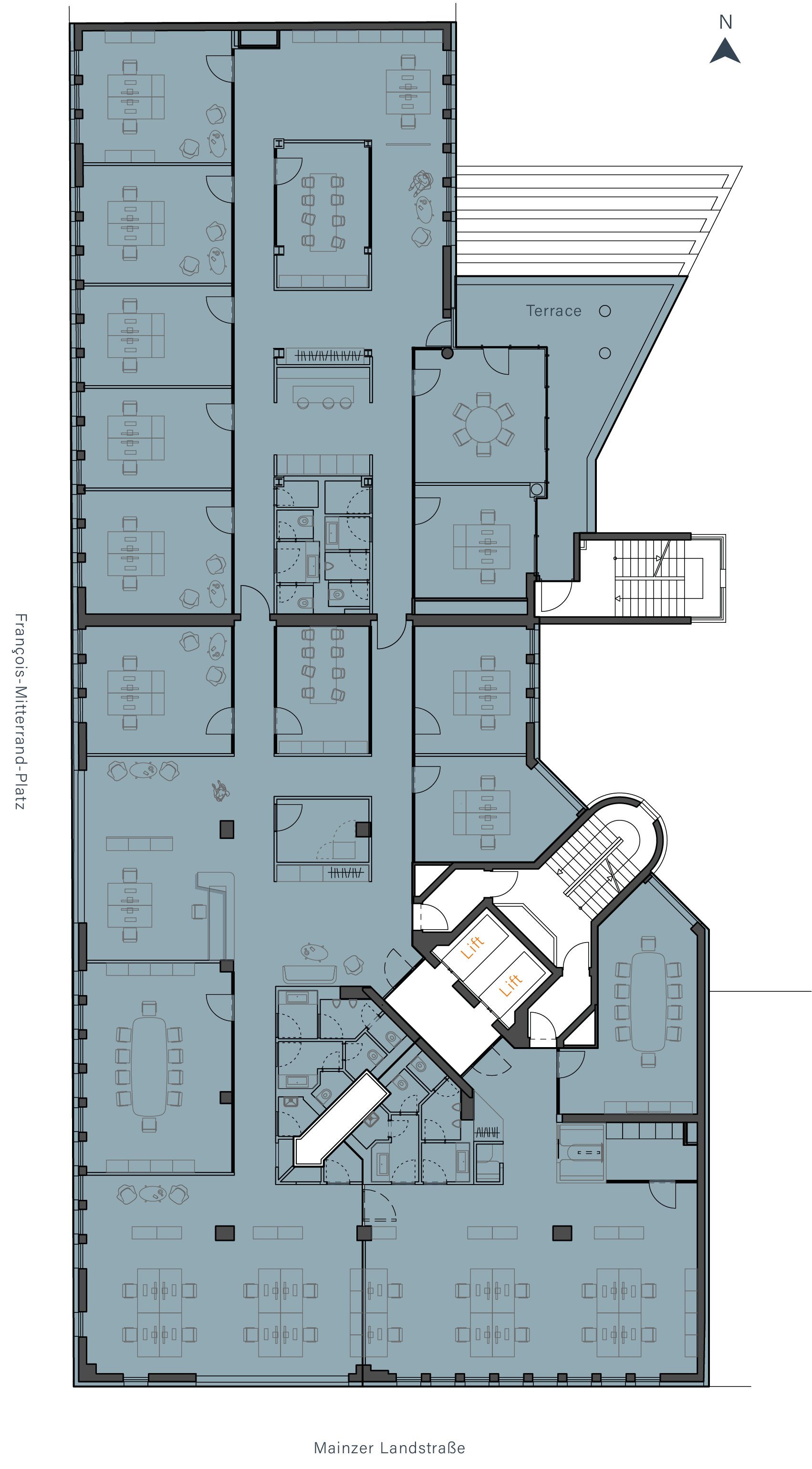
7th Floor
Rental space
approx. 711 m²
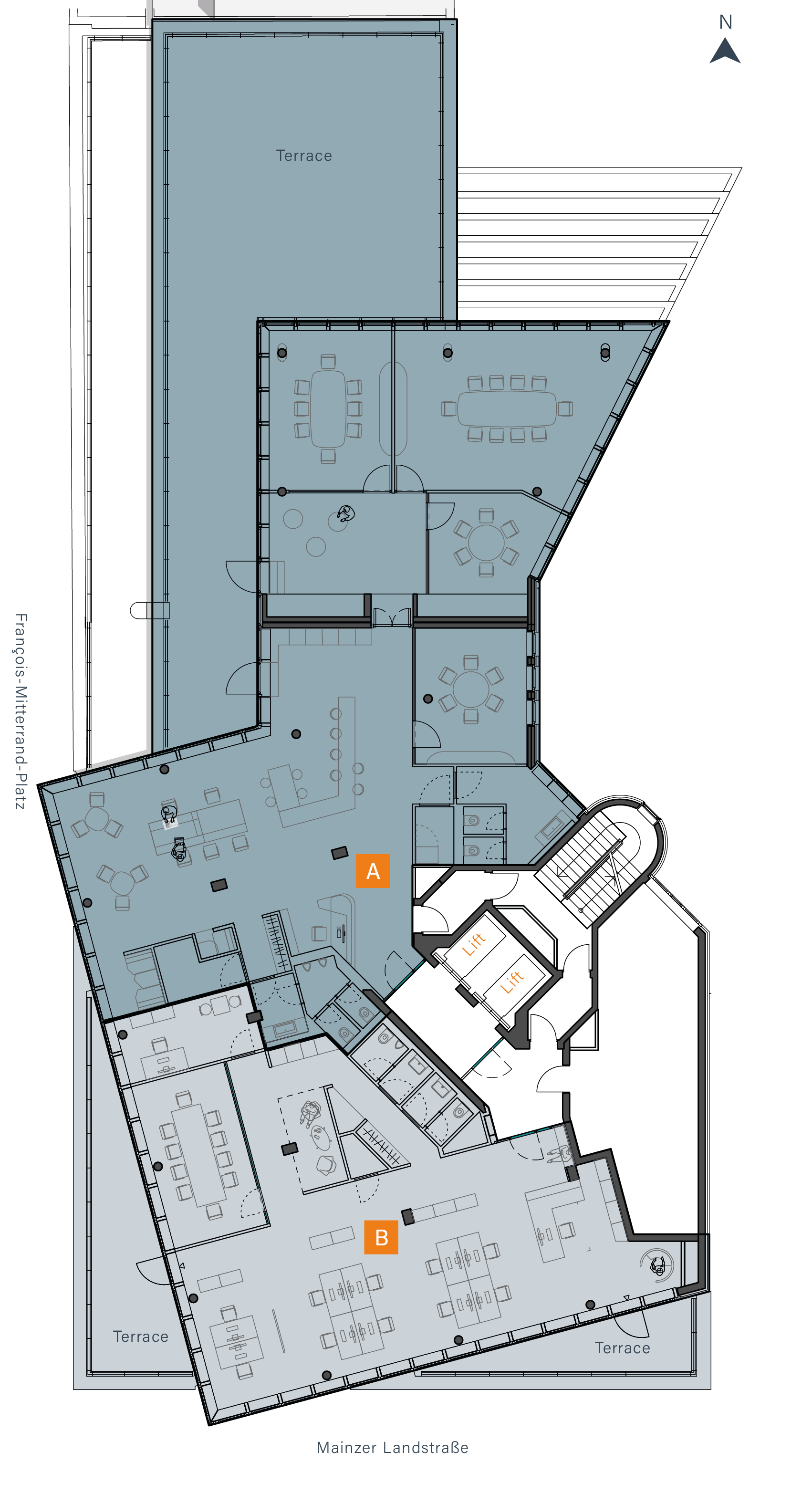
8th Floor
Rental space
approx. 513 m²
